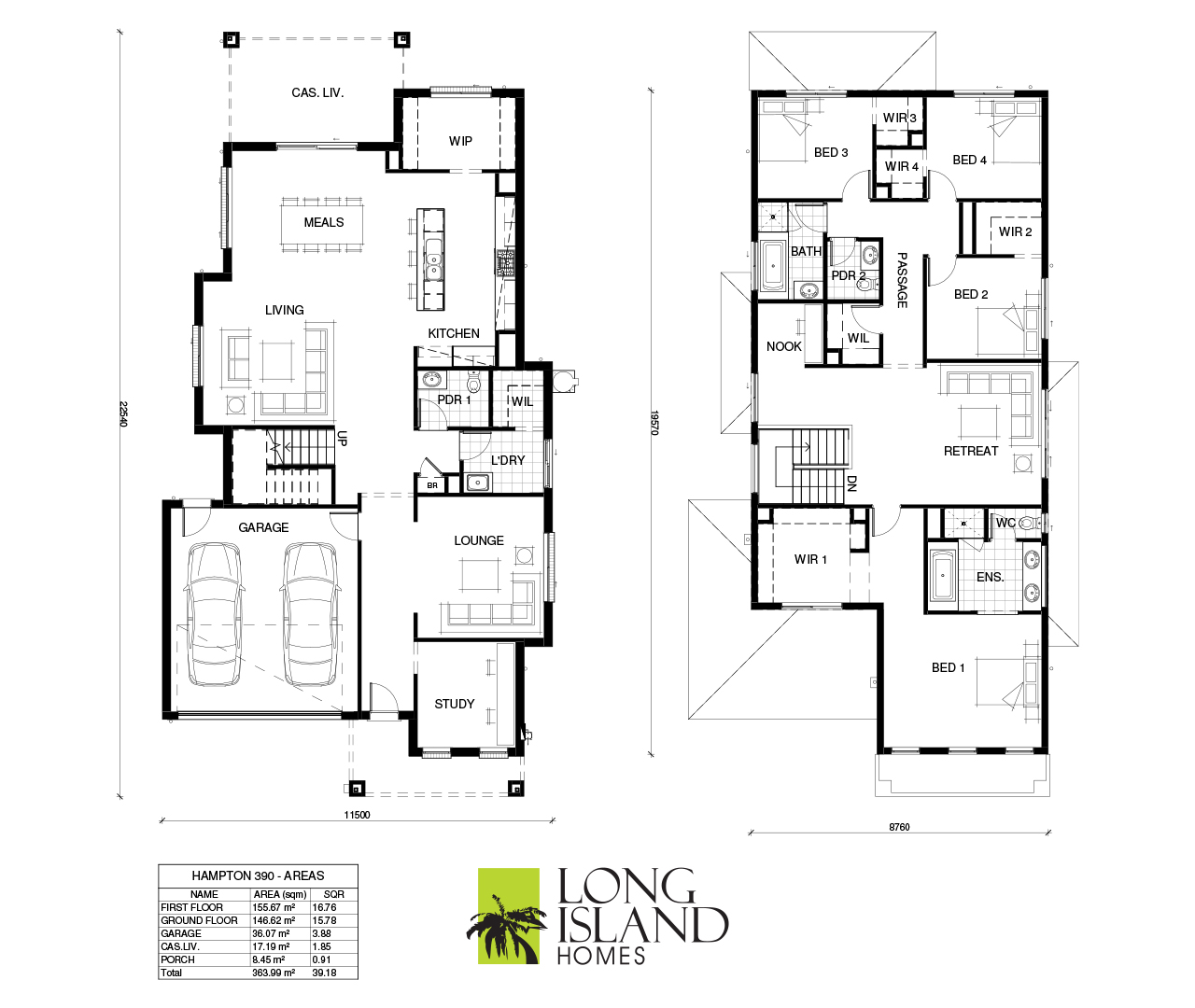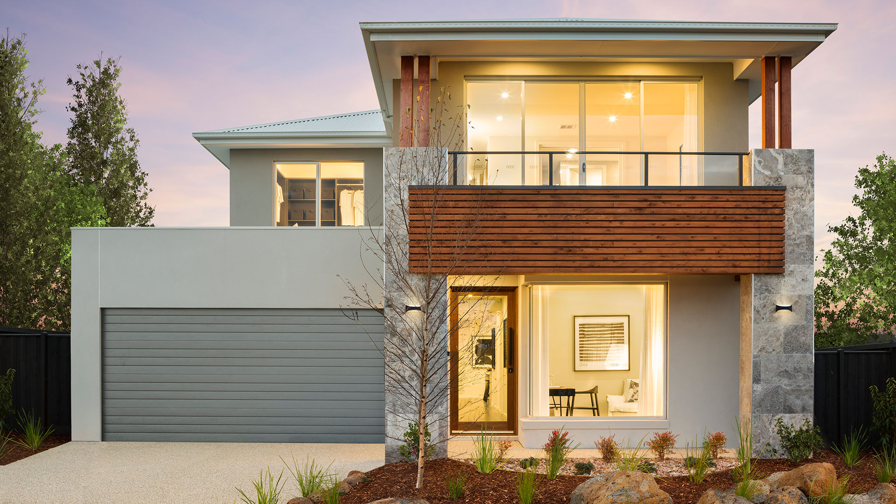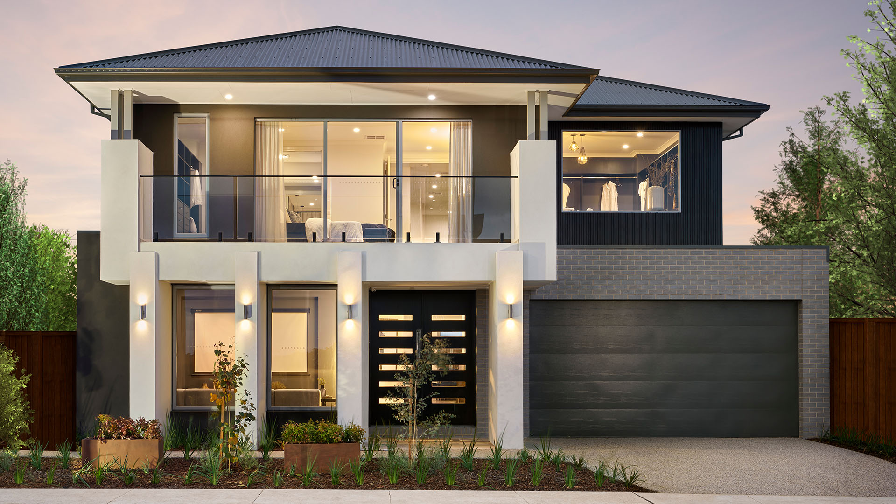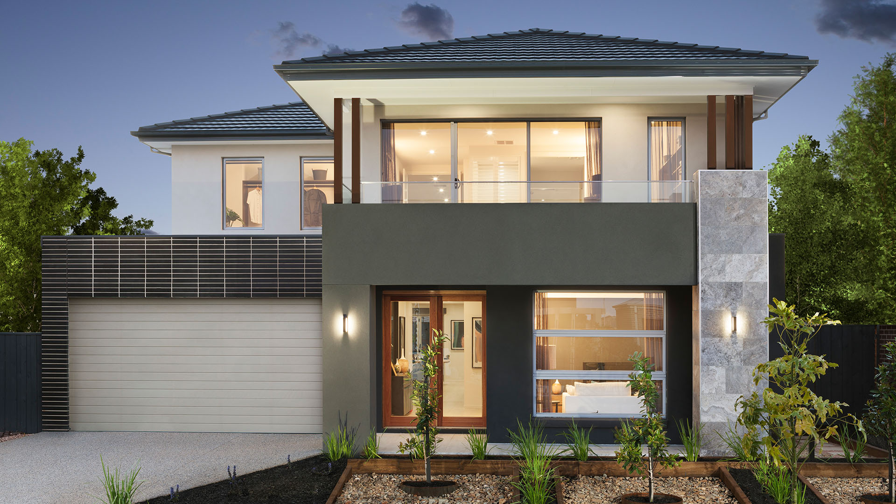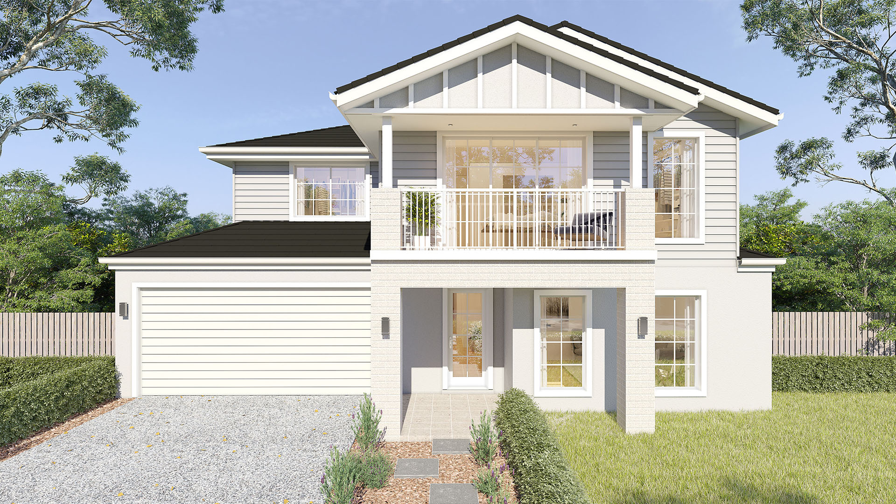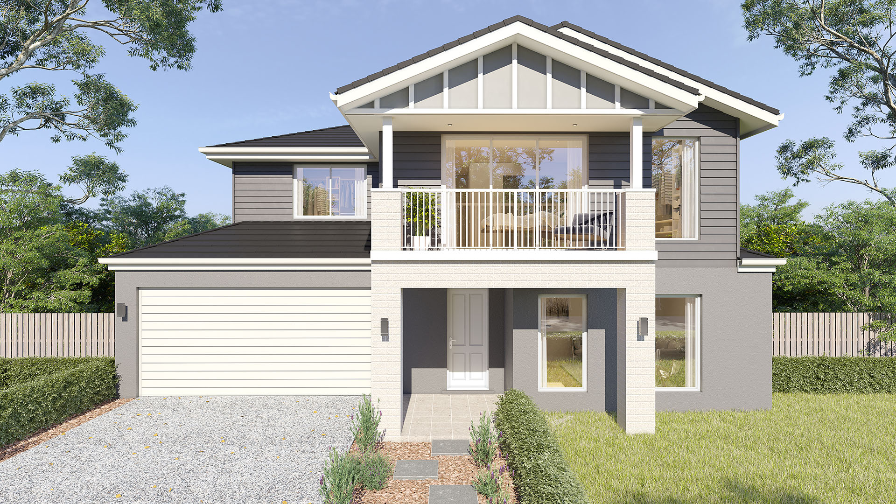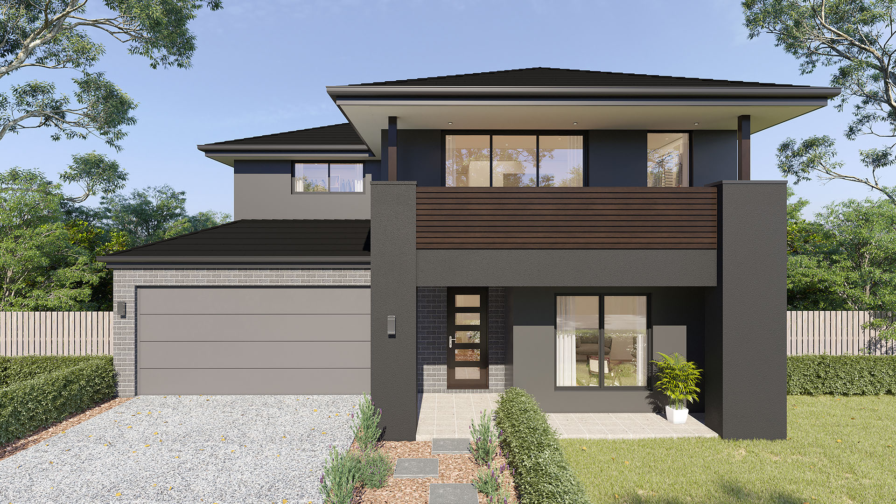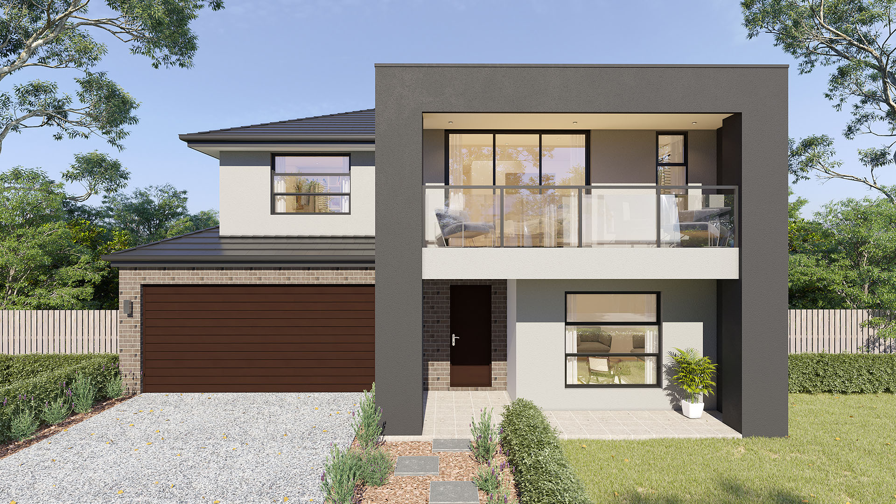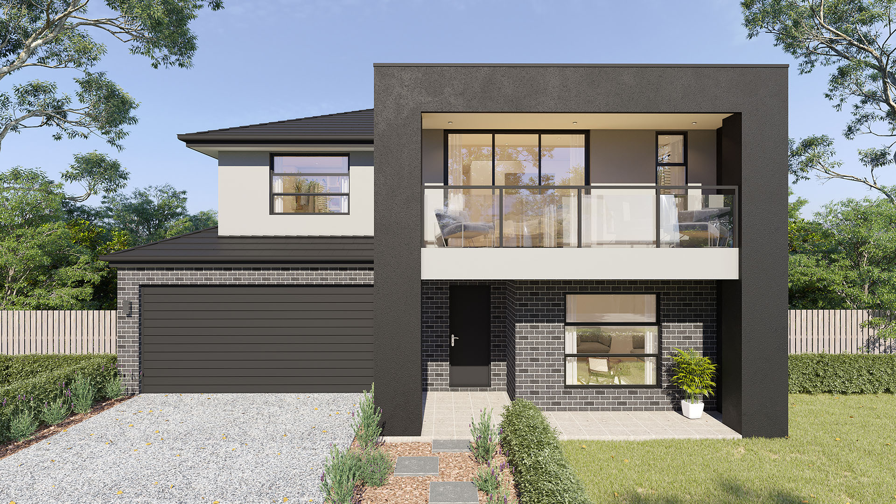Hampton 390 MKI
Overview
- 4
- 2
- 2
- 39.18
Description
The flow of a home is extremely important and a well designed home can look and feel much larger than it really is. No wasted space is paramount to a great design, which was achieved with the Hampton. The hub of the home is the open plan living area here the kitchen and butlers pantry will excite all home cooks and the adjoining alfresco will satisfy outdoor entertaining enthusiasts. The kids will spend hours of enjoyment in the theatre room and hopefully sufficient time completing their homework at the study nook. On the first floor there are four spacious bedrooms and to stop morning quarrels, every bedroom has it’s own ensuite, however, these are optional. The master bedroom is grand with it’s own balcony and luxurious ensuite and walk in robe. A perfect family home to enjoy at an affordable price.
Property Documents
Details
- Property Size: 39.18 Squares
- Bedrooms: 4
- Bathrooms: 2
- Garages: 2
- Storey: Double
- Range: Islander
- Min. Block Width: 14.00
- Min. Block Length: 30.00
- External Length: 22.54
- External Width: 11.50
